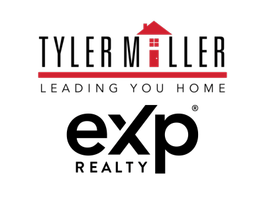For more information regarding the value of a property, please contact us for a free consultation.
4001 Peridot PATH Eagan, MN 55122
Want to know what your home might be worth? Contact us for a FREE valuation!

Our team is ready to help you sell your home for the highest possible price ASAP
Key Details
Sold Price $375,000
Property Type Single Family Home
Sub Type Single Family Residence
Listing Status Sold
Purchase Type For Sale
Square Footage 1,996 sqft
Price per Sqft $187
MLS Listing ID 6240950
Bedrooms 4
Full Baths 2
Year Built 1971
Annual Tax Amount $3,270
Tax Year 2022
Lot Size 0.310 Acres
Property Description
Don't miss this amazing 4 bed 2 bath home located on a quiet street in Eagan. The upper level boasts an inviting kitchen/dining area with new flooring & granite countertops, a living room, a bathroom & gorgeous hardwood floors throughout. The upper level also offers 3 spacious bedrooms all on one level! The lower level provides an additional bedroom, a recently renovated bathroom, as well as a spacious family room complete with a fireplace making this room the perfect spot to unwind after a long day. The family room also offers direct access to the back yard for the perfect transition between indoor & outdoor living as well as direct access to the hot tub. This home also features an additional insulated garage with heating & AC & a driveway for ample storage & parking space! Located within walking distance to multiple parks including the new Woodhaven Park & is just a short drive to multiple shops & restaurants. Schedule a showing today to see everything this amazing home has to offer!
Location
State MN
County Dakota
Zoning Residential-Single Family
Rooms
Dining Room Informal Dining Room
Interior
Heating Forced Air
Cooling Central Air
Fireplaces Number 2
Fireplaces Type Family Room, Living Room
Exterior
Parking Features Attached Garage, Detached, Asphalt, Garage Door Opener, Heated Garage, Insulated Garage, Multiple Garages
Garage Spaces 4.0
Fence Chain Link, Full
Pool None
Roof Type Age Over 8 Years,Asphalt
Building
Lot Description Corner Lot, Tree Coverage - Medium
Story Split Entry (Bi-Level)
Foundation 1098
Sewer City Sewer/Connected
Water City Water/Connected
Structure Type Vinyl Siding
New Construction false
Schools
School District Burnsville-Eagan-Savage
Read Less
GET MORE INFORMATION
- Blaine HOT
- New Construction HOT
- Centennial School District HOT
- Coming Soon Homes HOT
- Coon Rapids
- Champlin
- Lino Lakes
- Mounds View Schools HOT
- Spring Lake Park School District
- Anoka-Hennepin Schools: Blaine
- Anoka-Hennepin Schools: Anoka
- Anoka-Hennepin Schools: Champlin
- Anoka-Hennepin Schools: Ramsey
- Anoka-Hennepin Schools: Dayton
- Anoka-Hennepin Schools: Fridley



