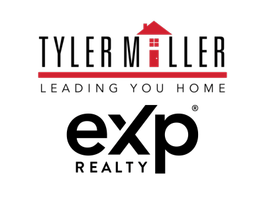50539 Friesendahl RD Fleming Twp, MN 55712

UPDATED:
12/16/2024 12:26 AM
Key Details
Property Type Single Family Home
Sub Type Single Family Residence
Listing Status Active
Purchase Type For Sale
Square Footage 5,297 sqft
Price per Sqft $117
MLS Listing ID 6634524
Bedrooms 5
Full Baths 2
Half Baths 1
Three Quarter Bath 2
Year Built 2004
Tax Year 2024
Contingent None
Lot Size 17.000 Acres
Acres 17.0
Lot Dimensions 575x1320
Property Description
Location
State MN
County Pine
Zoning Residential-Single Family
Rooms
Basement Drain Tiled, Finished, Insulating Concrete Forms, Sump Pump, Walkout
Dining Room Breakfast Bar, Breakfast Area, Eat In Kitchen, Informal Dining Room, Kitchen/Dining Room
Interior
Heating Boiler, Forced Air, Fireplace(s), Radiant Floor
Cooling Central Air
Fireplaces Number 1
Fireplaces Type Family Room, Wood Burning
Fireplace Yes
Appliance Air-To-Air Exchanger, Central Vacuum, Chandelier, Dishwasher, Dryer, Electric Water Heater, Exhaust Fan, Microwave, Range, Refrigerator, Stainless Steel Appliances, Washer, Water Softener Owned
Exterior
Parking Features Attached Garage, Detached, Gravel, Garage Door Opener, Heated Garage, Insulated Garage, Multiple Garages
Garage Spaces 6.0
Fence Chain Link, Partial
Pool None
Roof Type Age Over 8 Years,Architectural Shingle
Building
Lot Description Suitable for Horses, Tree Coverage - Heavy
Story Two
Foundation 2502
Sewer Private Sewer, Septic System Compliant - Yes
Water Well
Level or Stories Two
Structure Type Brick/Stone,Cedar
New Construction false
Schools
School District East Central
GET MORE INFORMATION

- Blaine HOT
- New Construction HOT
- Centennial School District HOT
- Coming Soon Homes HOT
- Coon Rapids
- Champlin
- Lino Lakes
- Mounds View Schools HOT
- Spring Lake Park School District
- Anoka-Hennepin Schools: Blaine
- Anoka-Hennepin Schools: Anoka
- Anoka-Hennepin Schools: Champlin
- Anoka-Hennepin Schools: Ramsey
- Anoka-Hennepin Schools: Dayton
- Anoka-Hennepin Schools: Fridley



