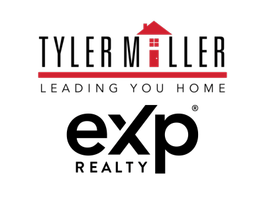6429 Irving AVE S Richfield, MN 55423

UPDATED:
11/22/2024 10:10 PM
Key Details
Property Type Single Family Home
Sub Type Single Family Residence
Listing Status Pending
Purchase Type For Sale
Square Footage 2,320 sqft
Price per Sqft $172
Subdivision Fairwood Park 1St Add Richfiel
MLS Listing ID 6632413
Bedrooms 3
Full Baths 1
Three Quarter Bath 1
Year Built 1953
Annual Tax Amount $5,013
Tax Year 2024
Contingent None
Lot Size 8,276 Sqft
Acres 0.19
Lot Dimensions 60x135
Property Description
Location
State MN
County Hennepin
Zoning Residential-Single Family
Rooms
Basement Block, Egress Window(s), Finished, Full, Storage Space
Dining Room Breakfast Bar, Informal Dining Room, Separate/Formal Dining Room
Interior
Heating Forced Air
Cooling Central Air
Fireplaces Number 2
Fireplaces Type Amusement Room, Family Room, Gas
Fireplace Yes
Appliance Dishwasher, Dryer, Gas Water Heater, Microwave, Range, Refrigerator, Washer
Exterior
Parking Features Detached, Asphalt, Garage Door Opener
Garage Spaces 2.0
Fence Chain Link
Roof Type Age Over 8 Years
Building
Lot Description Public Transit (w/in 6 blks), Tree Coverage - Light
Story One
Foundation 1401
Sewer City Sewer/Connected
Water City Water/Connected
Level or Stories One
Structure Type Brick/Stone,Metal Siding
New Construction false
Schools
School District Richfield
GET MORE INFORMATION

- Blaine HOT
- New Construction HOT
- Centennial School District HOT
- Coming Soon Homes HOT
- Coon Rapids
- Champlin
- Lino Lakes
- Mounds View Schools HOT
- Spring Lake Park School District
- Anoka-Hennepin Schools: Blaine
- Anoka-Hennepin Schools: Anoka
- Anoka-Hennepin Schools: Champlin
- Anoka-Hennepin Schools: Ramsey
- Anoka-Hennepin Schools: Dayton
- Anoka-Hennepin Schools: Fridley



