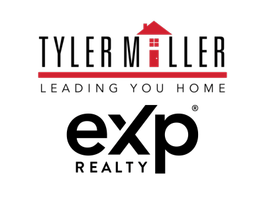7701 Ranier LN N Maple Grove, MN 55311

UPDATED:
12/04/2024 05:08 PM
Key Details
Property Type Townhouse
Sub Type Townhouse Detached
Listing Status Pending
Purchase Type For Sale
Square Footage 5,105 sqft
Price per Sqft $142
Subdivision Four Seasons At Rush Creek
MLS Listing ID 6617719
Bedrooms 3
Full Baths 3
HOA Fees $335/mo
Year Built 2007
Annual Tax Amount $8,612
Tax Year 2024
Contingent None
Lot Size 8,276 Sqft
Acres 0.19
Lot Dimensions 65 x 125
Property Description
Location
State MN
County Hennepin
Zoning Residential-Single Family
Rooms
Family Room Amusement/Party Room, Club House, Community Room, Exercise Room, Other
Basement Concrete
Interior
Heating Forced Air
Cooling Central Air
Fireplaces Number 1
Fireplaces Type Gas
Fireplace Yes
Exterior
Parking Features Attached Garage
Garage Spaces 2.0
Pool Below Ground, Indoor, Outdoor Pool
Waterfront Description Pond
Building
Story One
Foundation 2719
Sewer City Sewer/Connected
Water City Water/Connected
Level or Stories One
Structure Type Brick/Stone,Vinyl Siding
New Construction false
Schools
School District Osseo
Others
HOA Fee Include Lawn Care,Professional Mgmt,Recreation Facility,Trash,Shared Amenities,Snow Removal
Restrictions Architecture Committee,Mandatory Owners Assoc,Other Covenants,Pets - Cats Allowed,Pets - Dogs Allowed,Rental Restrictions May Apply,Seniors - 55+
GET MORE INFORMATION

- Blaine HOT
- New Construction HOT
- Centennial School District HOT
- Coming Soon Homes HOT
- Coon Rapids
- Champlin
- Lino Lakes
- Mounds View Schools HOT
- Spring Lake Park School District
- Anoka-Hennepin Schools: Blaine
- Anoka-Hennepin Schools: Anoka
- Anoka-Hennepin Schools: Champlin
- Anoka-Hennepin Schools: Ramsey
- Anoka-Hennepin Schools: Dayton
- Anoka-Hennepin Schools: Fridley



