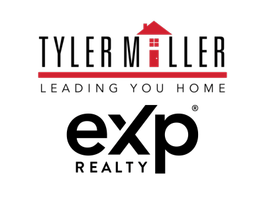19369 584th LN Mankato, MN 56001
UPDATED:
10/08/2024 10:04 AM
Key Details
Property Type Single Family Home
Sub Type Single Family Residence
Listing Status Active
Purchase Type For Sale
Square Footage 3,659 sqft
Price per Sqft $199
Subdivision Bittersweet Bend
MLS Listing ID 6614232
Bedrooms 4
Full Baths 2
Half Baths 1
Year Built 2002
Annual Tax Amount $5,366
Tax Year 2024
Contingent None
Lot Size 13.230 Acres
Acres 13.23
Lot Dimensions irregular
Property Description
Location
State MN
County Blue Earth
Zoning Residential-Single Family
Body of Water Le Sueur River
Rooms
Basement Block, Finished, Full, Sump Pump, Walkout
Dining Room Informal Dining Room
Interior
Heating Forced Air, Fireplace(s)
Cooling Central Air
Fireplaces Number 2
Fireplaces Type Family Room, Gas, Living Room
Fireplace No
Appliance Dishwasher, Disposal, Dryer, Exhaust Fan, Freezer, Gas Water Heater, Microwave, Range, Refrigerator, Washer, Water Softener Owned
Exterior
Garage Attached Garage, Gravel, Concrete, Garage Door Opener, Insulated Garage, Storage
Garage Spaces 3.0
Fence Electric, Wood
Pool None
Waterfront true
Waterfront Description Pond,River Front
View Y/N River
View River
Roof Type Age 8 Years or Less
Parking Type Attached Garage, Gravel, Concrete, Garage Door Opener, Insulated Garage, Storage
Building
Lot Description Irregular Lot, Suitable for Horses, Tree Coverage - Heavy
Story One
Foundation 2573
Sewer Septic System Compliant - Yes
Water Private, Well
Level or Stories One
Structure Type Block,Vinyl Siding
New Construction false
Schools
School District St. Clair
GET MORE INFORMATION

- Blaine HOT
- New Construction HOT
- Centennial School District HOT
- Coming Soon Homes HOT
- Coon Rapids
- Champlin
- Lino Lakes
- Mounds View Schools HOT
- Spring Lake Park School District
- Anoka-Hennepin Schools: Blaine
- Anoka-Hennepin Schools: Anoka
- Anoka-Hennepin Schools: Champlin
- Anoka-Hennepin Schools: Ramsey
- Anoka-Hennepin Schools: Dayton
- Anoka-Hennepin Schools: Fridley



