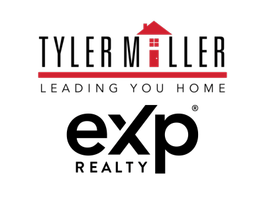16891 E Lake DR Lakeville, MN 55044

UPDATED:
12/11/2024 06:51 PM
Key Details
Property Type Single Family Home
Sub Type Single Family Residence
Listing Status Active
Purchase Type For Sale
Square Footage 4,092 sqft
Price per Sqft $180
Subdivision Spirit Of Brandtjen Farm 2Nd Add
MLS Listing ID 6607805
Bedrooms 5
Full Baths 2
Half Baths 1
Three Quarter Bath 1
HOA Fees $115/mo
Year Built 2014
Annual Tax Amount $7,694
Tax Year 2024
Contingent None
Lot Size 0.260 Acres
Acres 0.26
Lot Dimensions 71x150
Property Description
Located just a short walk from the lake, barn, pool, trails, and parks, this home offers the perfect blend of luxury and convenience.
Step onto the inviting front porch and enter an open main level featuring a separate office and a spacious kitchen with a large walk-in pantry. The bright family room, complete with a gas fireplace, is perfect for relaxing or entertaining.
Upstairs, you’ll find 4 bedrooms on one level, a convenient laundry room, and a loft with a workspace. The large owner’s suite includes a private bath and a generous walk-in closet.
The fully finished basement adds extra living space, with a family room, wet bar, additional bedroom, and bath, plus plenty of storage.
This grand home perfectly combines luxury and functionality! The only reason this home is available is due to job relocation. Seller willing to contribute $5,000 towards buyers closing costs, rate buy down or something else.
Location
State MN
County Dakota
Zoning Residential-Single Family
Rooms
Basement Drain Tiled, Drainage System, Finished, Full, Sump Pump, Tile Shower
Dining Room Breakfast Area, Eat In Kitchen, Informal Dining Room
Interior
Heating Forced Air
Cooling Central Air
Fireplaces Number 1
Fireplaces Type Gas
Fireplace Yes
Appliance Cooktop, Dishwasher, Dryer, Gas Water Heater, Microwave, Range, Refrigerator, Stainless Steel Appliances, Washer, Water Softener Owned
Exterior
Parking Features Attached Garage
Garage Spaces 3.0
Pool Below Ground, Heated, Outdoor Pool, Shared
Roof Type Age Over 8 Years
Building
Lot Description Tree Coverage - Medium
Story Two
Foundation 1360
Sewer City Sewer/Connected
Water City Water/Connected
Level or Stories Two
Structure Type Brick/Stone,Fiber Board,Metal Siding,Shake Siding,Wood Siding
New Construction false
Schools
School District Rosemount-Apple Valley-Eagan
Others
HOA Fee Include Other,Professional Mgmt,Shared Amenities
GET MORE INFORMATION

- Blaine HOT
- New Construction HOT
- Centennial School District HOT
- Coming Soon Homes HOT
- Coon Rapids
- Champlin
- Lino Lakes
- Mounds View Schools HOT
- Spring Lake Park School District
- Anoka-Hennepin Schools: Blaine
- Anoka-Hennepin Schools: Anoka
- Anoka-Hennepin Schools: Champlin
- Anoka-Hennepin Schools: Ramsey
- Anoka-Hennepin Schools: Dayton
- Anoka-Hennepin Schools: Fridley



