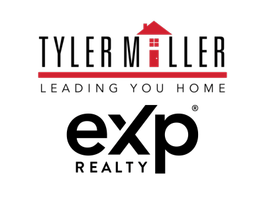6179 Partridge CT Lino Lakes, MN 55110
UPDATED:
01/06/2025 05:48 PM
Key Details
Property Type Single Family Home
Sub Type Single Family Residence
Listing Status Active
Purchase Type For Sale
Square Footage 3,053 sqft
Price per Sqft $311
Subdivision West Oaks
MLS Listing ID 6605429
Bedrooms 4
Full Baths 2
Half Baths 1
Three Quarter Bath 1
HOA Fees $483/ann
Year Built 1986
Annual Tax Amount $7,792
Tax Year 2024
Contingent None
Lot Size 1.200 Acres
Acres 1.2
Lot Dimensions irregular
Property Description
Location
State MN
County Anoka
Zoning Residential-Single Family
Body of Water Bald Eagle
Rooms
Basement Block, Daylight/Lookout Windows, Drain Tiled, Finished, Storage Space, Walkout
Dining Room Eat In Kitchen, Kitchen/Dining Room, Living/Dining Room, Separate/Formal Dining Room
Interior
Heating Forced Air, Radiant Floor
Cooling Central Air
Fireplaces Number 2
Fireplaces Type Brick, Family Room, Full Masonry, Living Room, Wood Burning
Fireplace No
Appliance Dishwasher, Dryer, Gas Water Heater, Microwave, Range, Refrigerator, Stainless Steel Appliances, Washer, Water Softener Owned, Wine Cooler
Exterior
Parking Features Attached Garage, Driveway - Other Surface, Finished Garage, Garage Door Opener, Guest Parking, Heated Garage, Insulated Garage, Storage
Garage Spaces 3.0
Pool None
Waterfront Description Association Access,Deeded Access,Dock,Lake View,Shared
View East, Lake
Roof Type Shake,Age Over 8 Years,Wood
Road Frontage Yes
Building
Lot Description Property Adjoins Public Land, Tree Coverage - Medium, Underground Utilities
Story Two
Foundation 1054
Sewer Mound Septic, Private Sewer
Water Drilled, Well
Level or Stories Two
Structure Type Brick/Stone,Cedar,Stucco
New Construction false
Schools
School District White Bear Lake
Others
HOA Fee Include Beach Access,Other,Shared Amenities
GET MORE INFORMATION
- Blaine HOT
- New Construction HOT
- Centennial School District HOT
- Coming Soon Homes HOT
- Coon Rapids
- Champlin
- Lino Lakes
- Mounds View Schools HOT
- Spring Lake Park School District
- Anoka-Hennepin Schools: Blaine
- Anoka-Hennepin Schools: Anoka
- Anoka-Hennepin Schools: Champlin
- Anoka-Hennepin Schools: Ramsey
- Anoka-Hennepin Schools: Dayton
- Anoka-Hennepin Schools: Fridley



