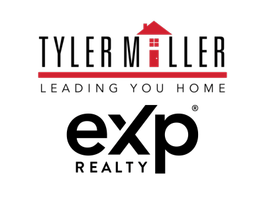8165 Natures Edge RD Clear Lake, MN 55319
UPDATED:
10/22/2024 01:47 PM
Key Details
Property Type Single Family Home
Sub Type Single Family Residence
Listing Status Active
Purchase Type For Sale
Square Footage 1,368 sqft
Price per Sqft $285
Subdivision Hunter Lake Bluff
MLS Listing ID 6574395
Bedrooms 3
Full Baths 1
Three Quarter Bath 1
Year Built 2024
Annual Tax Amount $660
Tax Year 2024
Contingent None
Lot Size 0.300 Acres
Acres 0.3
Lot Dimensions 73x144x106x145
Property Description
Location
State MN
County Sherburne
Zoning Residential-Single Family
Rooms
Basement Block, Daylight/Lookout Windows, Drain Tiled, Full, Unfinished, Walkout
Dining Room Informal Dining Room
Interior
Heating Forced Air
Cooling Central Air
Fireplace No
Appliance Air-To-Air Exchanger, Dishwasher, Dryer, Electric Water Heater, Microwave, Range, Refrigerator, Washer
Exterior
Parking Features Attached Garage, Asphalt
Garage Spaces 3.0
Roof Type Age 8 Years or Less,Asphalt
Building
Story One
Foundation 1368
Sewer City Sewer/Connected
Water City Water/Connected
Level or Stories One
Structure Type Brick/Stone,Shake Siding,Vinyl Siding
New Construction true
Schools
School District St. Cloud
Others
Restrictions None
GET MORE INFORMATION
- Blaine HOT
- New Construction HOT
- Centennial School District HOT
- Coming Soon Homes HOT
- Coon Rapids
- Champlin
- Lino Lakes
- Mounds View Schools HOT
- Spring Lake Park School District
- Anoka-Hennepin Schools: Blaine
- Anoka-Hennepin Schools: Anoka
- Anoka-Hennepin Schools: Champlin
- Anoka-Hennepin Schools: Ramsey
- Anoka-Hennepin Schools: Dayton
- Anoka-Hennepin Schools: Fridley



