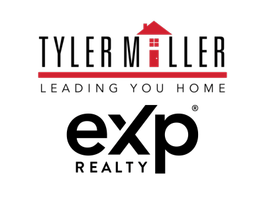13408 94th AVE N Maple Grove, MN 55369

UPDATED:
05/14/2021 10:14 PM
Key Details
Property Type Single Family Home
Sub Type Single Family Residence
Listing Status Pending
Purchase Type For Sale
Square Footage 2,368 sqft
Price per Sqft $147
Subdivision Nungesser Highlands
MLS Listing ID 5728007
Bedrooms 4
Full Baths 1
Three Quarter Bath 1
Year Built 1978
Annual Tax Amount $3,487
Tax Year 2021
Contingent None
Lot Size 0.570 Acres
Acres 0.57
Lot Dimensions Irregular 78 x 665
Property Description
Location
State MN
County Hennepin
Zoning Residential-Single Family
Rooms
Basement Full, Finished, Drain Tiled, Egress Window(s), Block, Storage Space
Dining Room Informal Dining Room
Interior
Heating Forced Air, Fireplace(s)
Cooling Central Air
Fireplaces Number 1
Fireplaces Type Family Room, Gas
Fireplace Yes
Appliance Refrigerator, Range, Microwave, Dishwasher, Washer, Dryer, Water Softener Owned
Exterior
Parking Features Attached Garage, Concrete, Storage, Garage Door Opener, Tandem
Garage Spaces 3.0
Fence Chain Link, Partial
Pool None
Roof Type Asphalt,Pitched,Age Over 8 Years
Building
Lot Description Irregular Lot, Tree Coverage - Medium
Story Split Entry (Bi-Level)
Foundation 1110
Sewer City Sewer/Connected
Water City Water/Connected
Level or Stories Split Entry (Bi-Level)
Structure Type Stucco,Vinyl Siding
New Construction false
Schools
School District Osseo
GET MORE INFORMATION

- Blaine HOT
- New Construction HOT
- Centennial School District HOT
- Coming Soon Homes HOT
- Coon Rapids
- Champlin
- Lino Lakes
- Mounds View Schools HOT
- Spring Lake Park School District
- Anoka-Hennepin Schools: Blaine
- Anoka-Hennepin Schools: Anoka
- Anoka-Hennepin Schools: Champlin
- Anoka-Hennepin Schools: Ramsey
- Anoka-Hennepin Schools: Dayton
- Anoka-Hennepin Schools: Fridley



